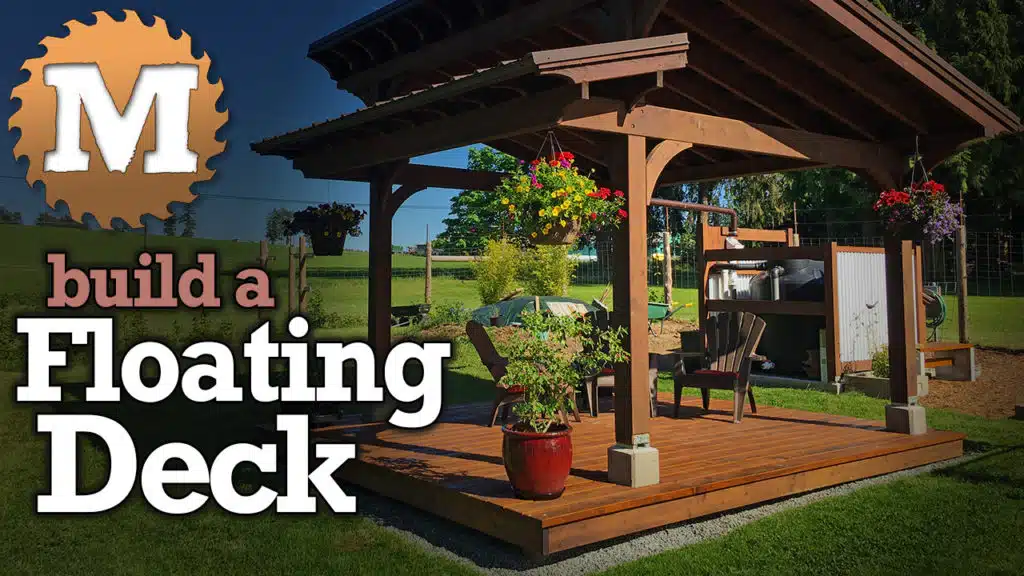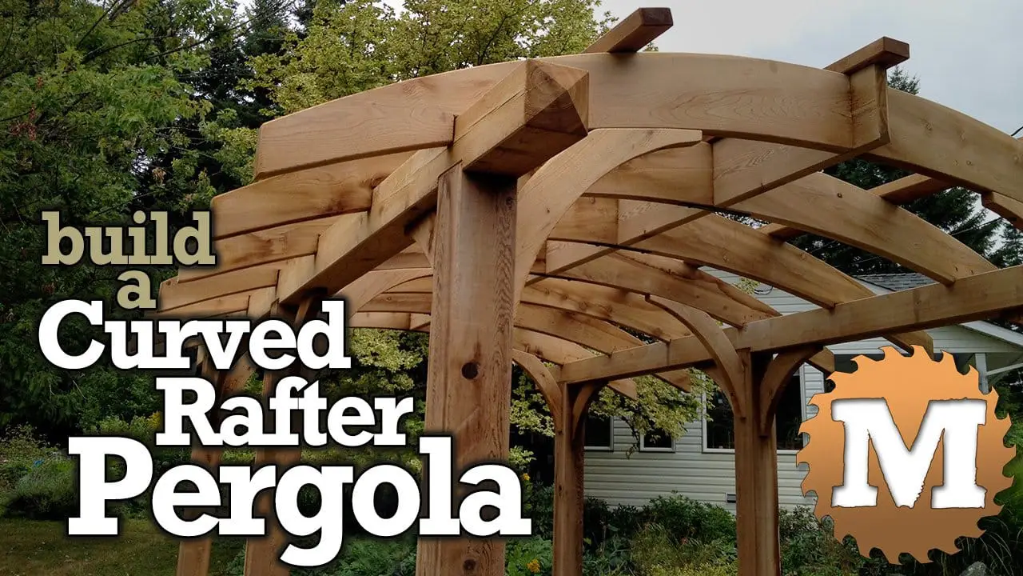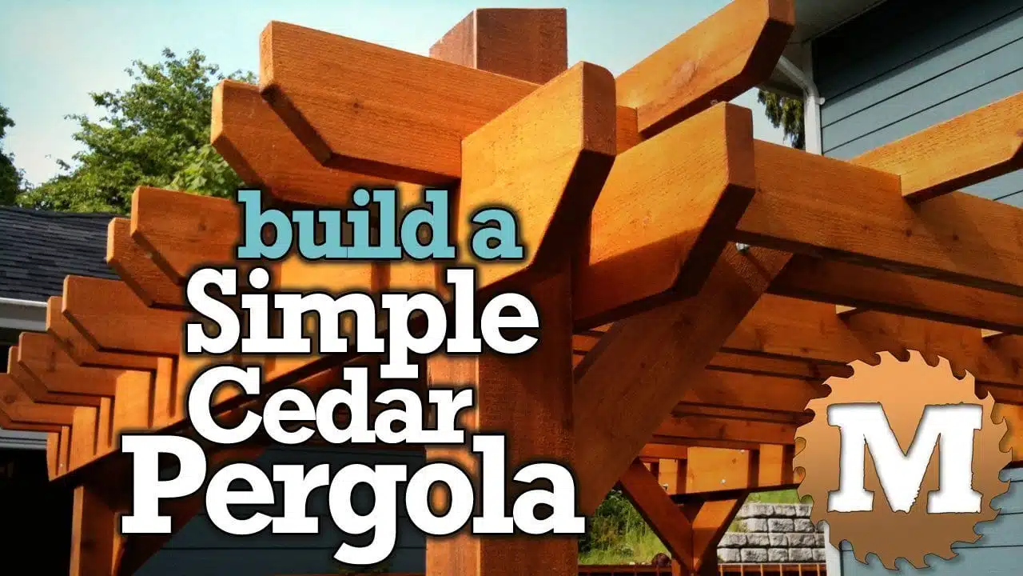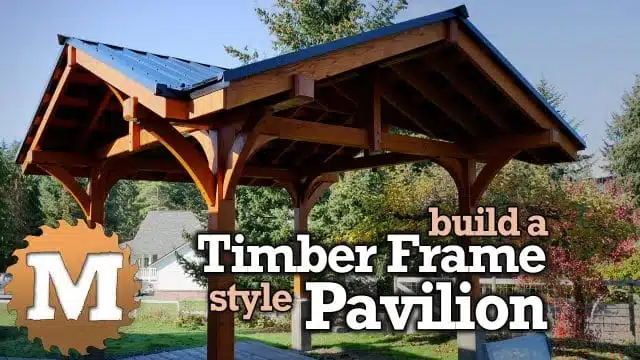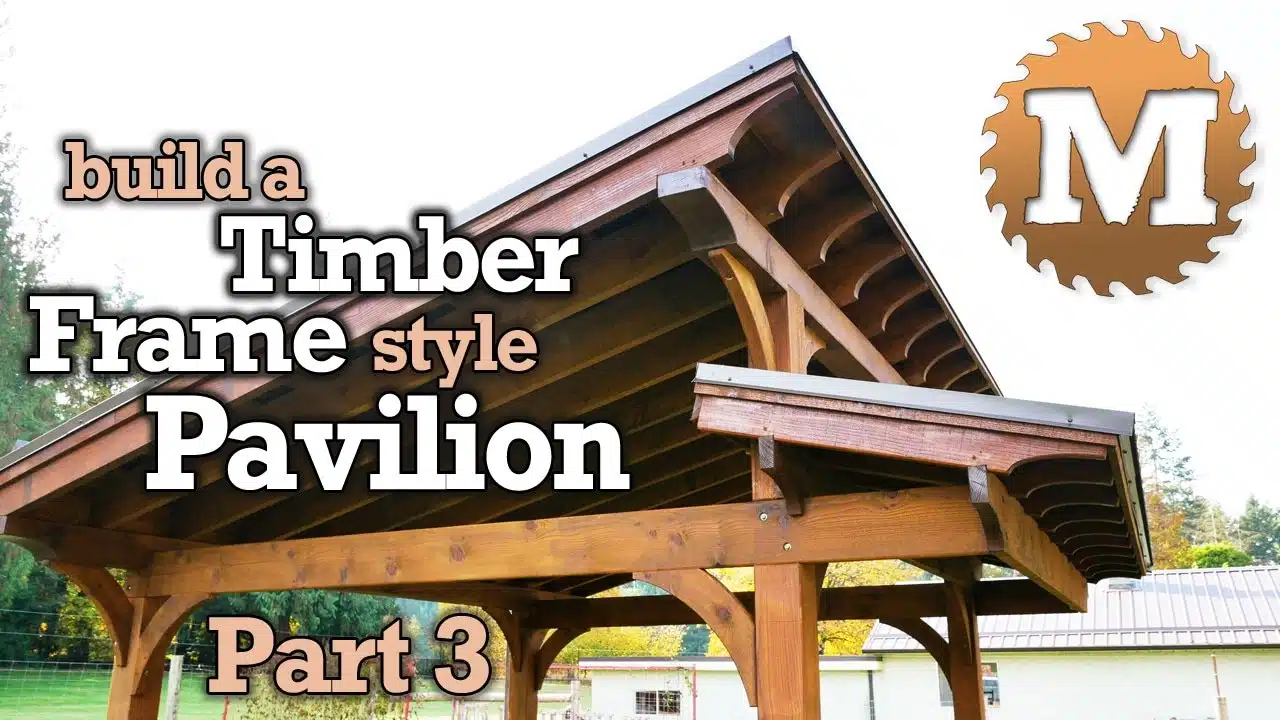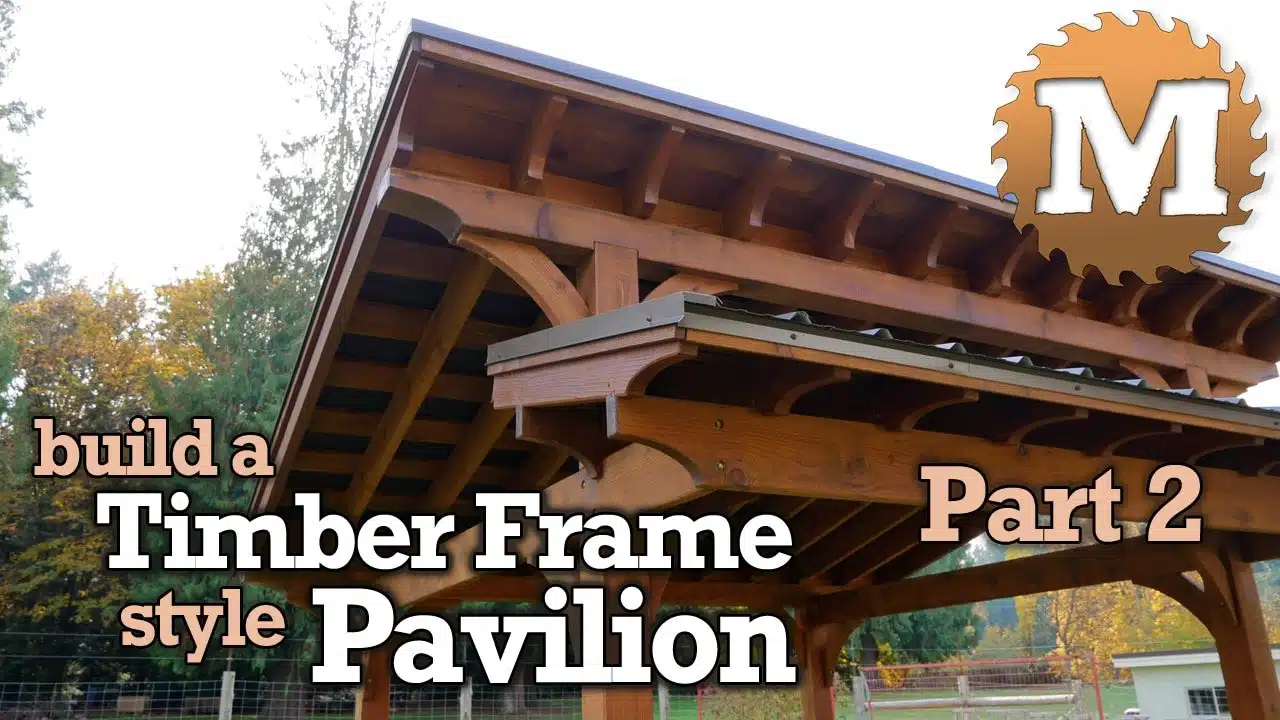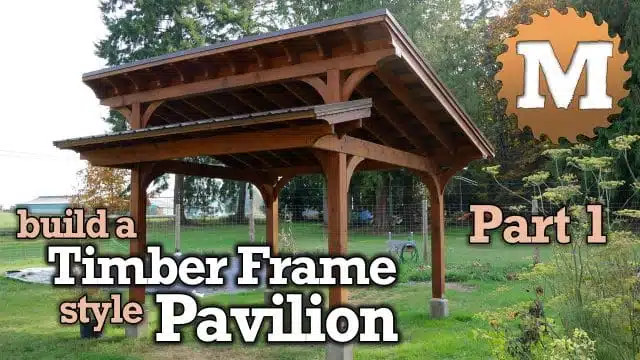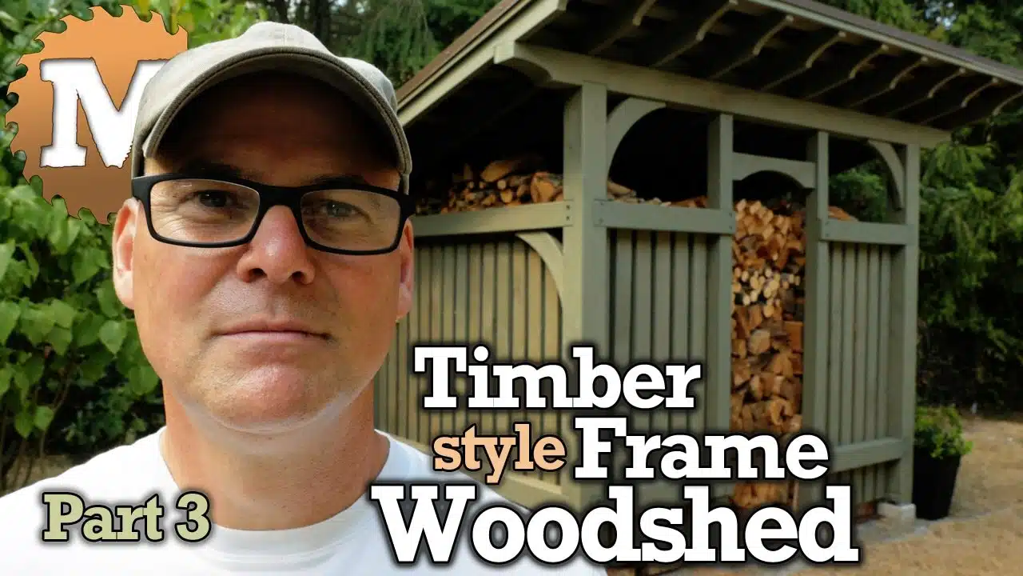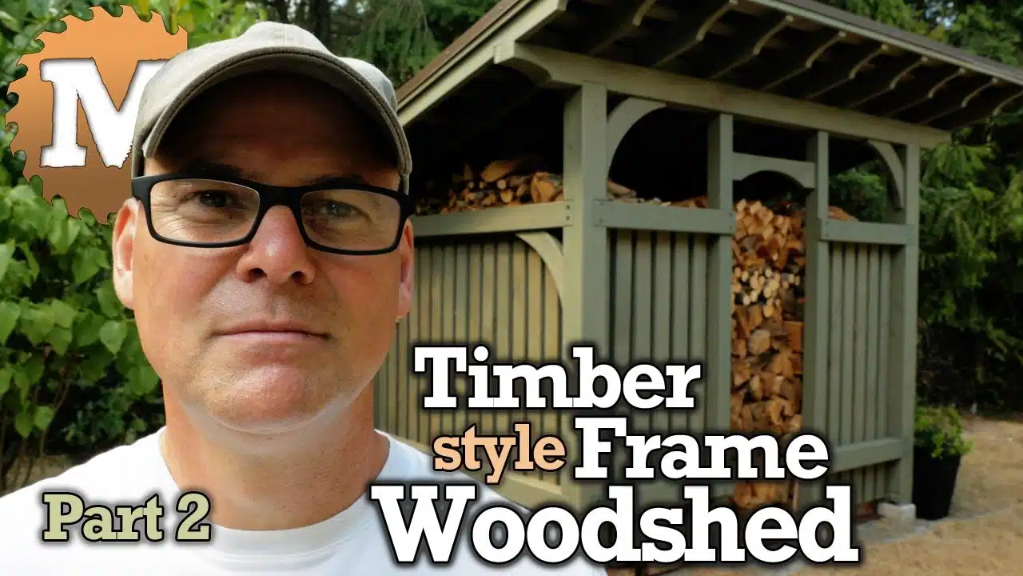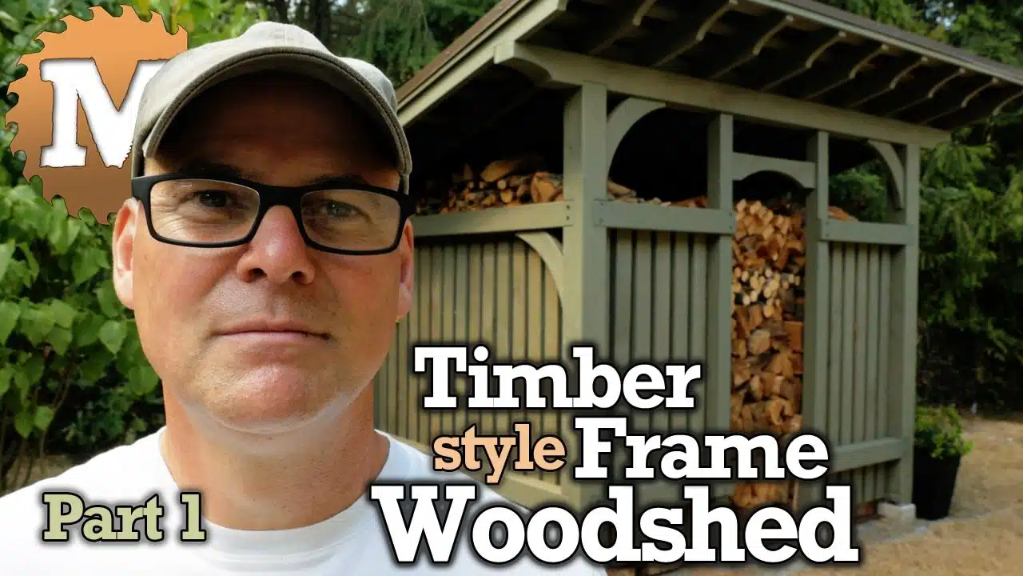Build a Beautiful Low Profile Floating Deck
We built a floating deck under our garden pavilion. This low-profile floating deck is stand alone and hovers only a few inches above the grass in our garden. This stained deck is build under a timber frame style pavilion. The deck is supported with 4×4 pressure treated joists that have poured concrete footings. Over the joists are rough sawn fir deck boards with a rustic chamfer and milling imperfections.

