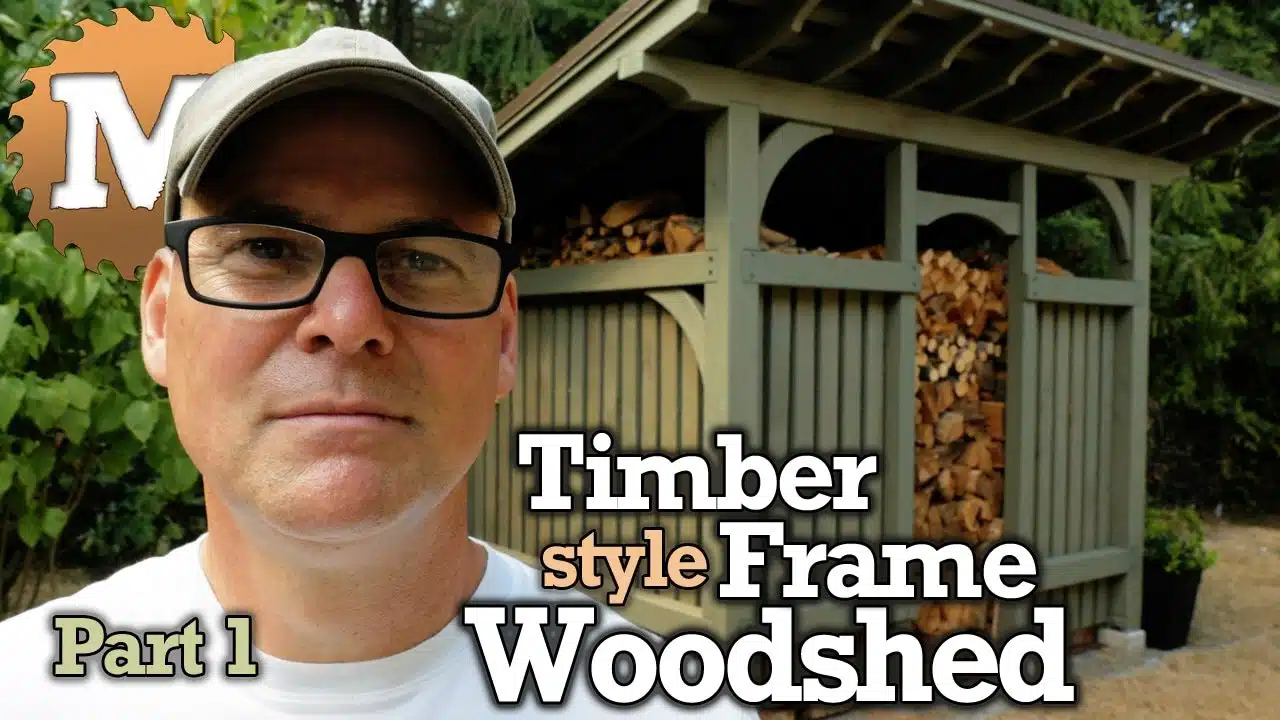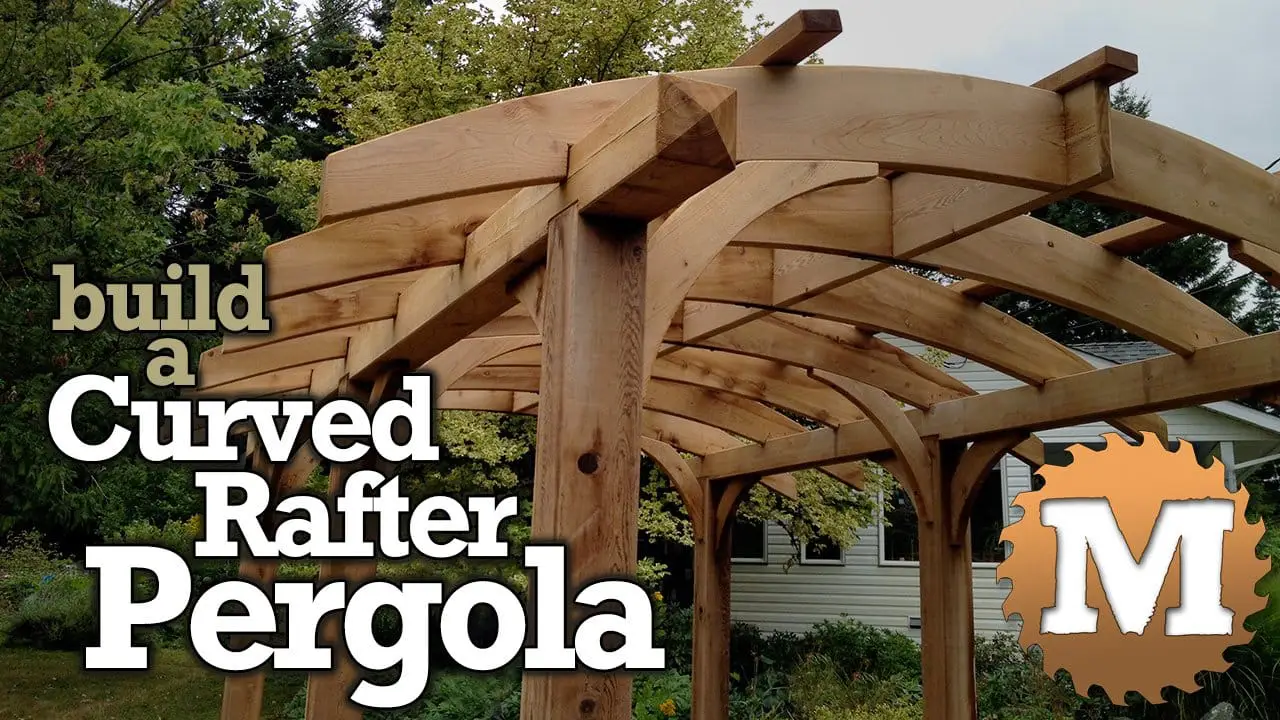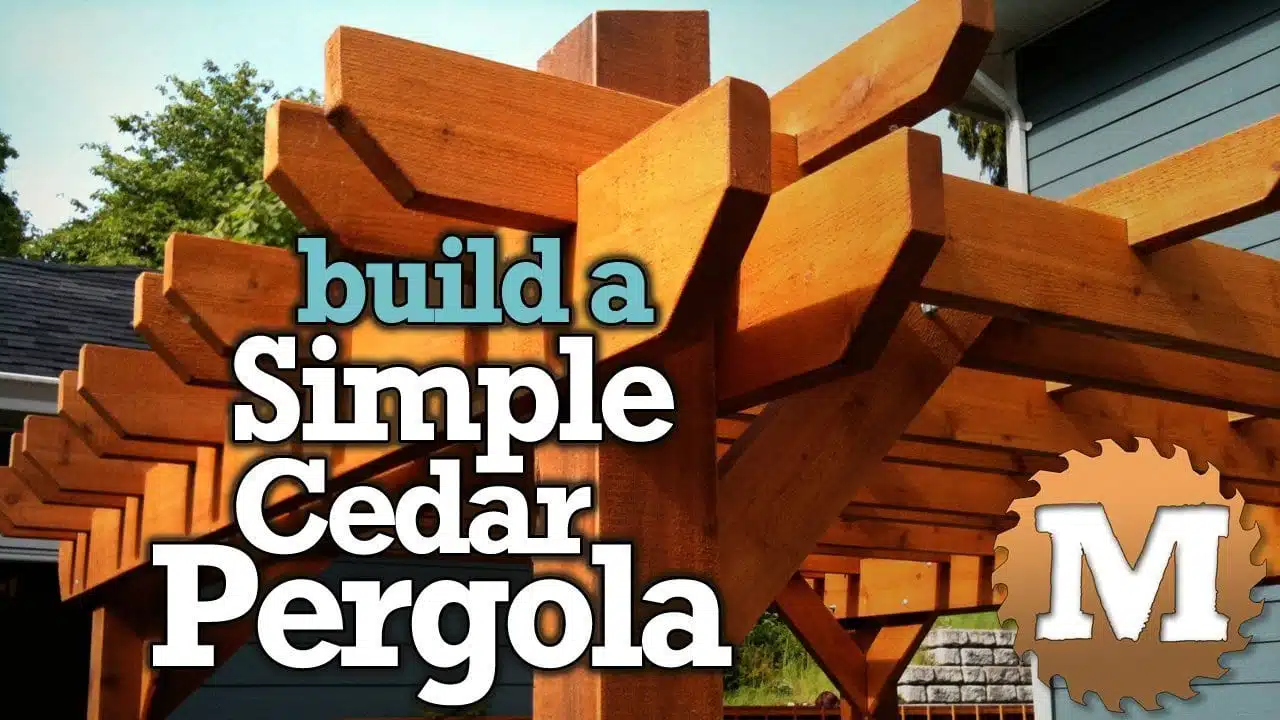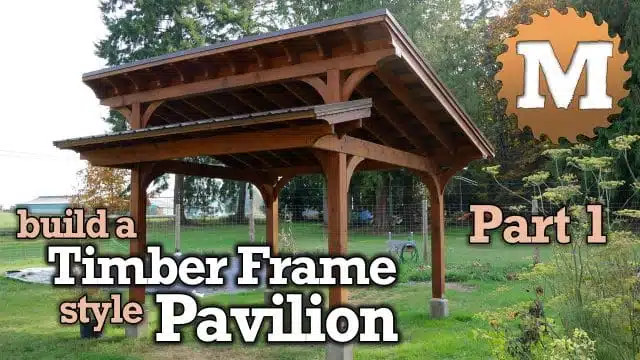Valley and Jack Rafters
Next the valley rafters are cut. They have plumb cuts in either end and ideally a V groove cut in the lower end for fascia boards. Then an angled birds mouth where it sits over the intersection of the beams. And 45 degree angles cut in the upper end where it sits in the corner of the two ridge beams.
Four rafters are installed on the East facing gable end. Like the other gable ends, it’s done first to stiffen the structure before the next steps.
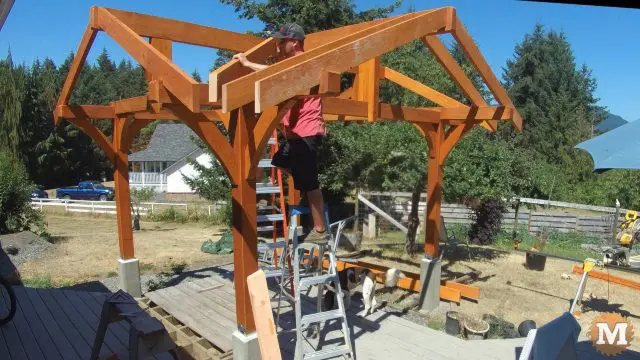
Valley rafters are tricky and I have one chance to get them to fit right. So I took my time. I ended up hauling them up and down quite a few times before they were done and screwed into place.
Connor installed the common rafters across the West end of the pavilion at the same time.
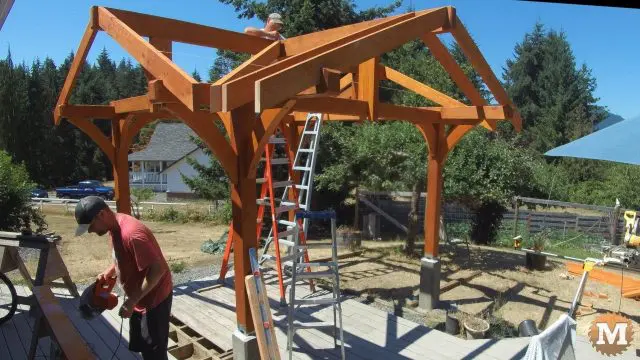
With the valley rafters in place we called it a day.
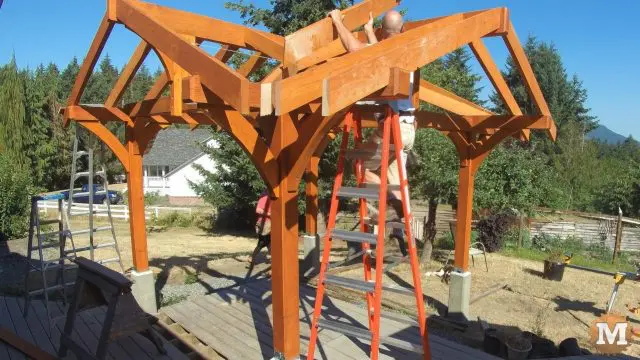
Connecting the ridge beams to the valley are jack rafters. The ends are plumb cut square to their face where they connect to the ridge beams.
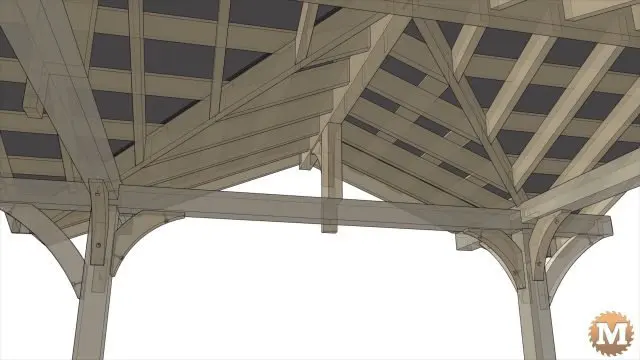
Then a plumb cut at a 45 degree angle where it mates with the valley rafter.
Final Framing of the Three Gable Timber Frame style Pavilion
And that’s the principle framing done. Connor worked on his own to add fascia boards and all the roof strapping. Initially we planned to roll out tar paper over the strapping before adding the metal roof. Connor decided to use plywood instead.
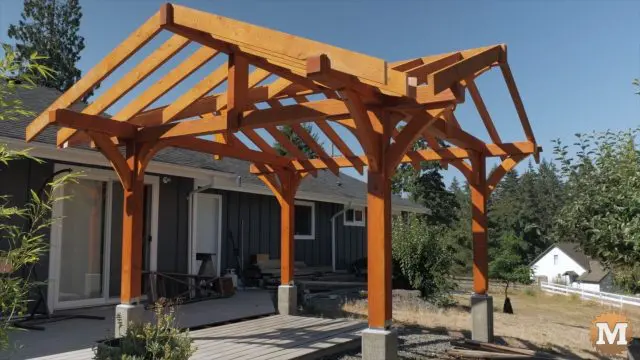
Finishing with Roof and Trim
He painted it flat black first before installing it and I think it looks great. It adds a nice contrast against the stained fir.
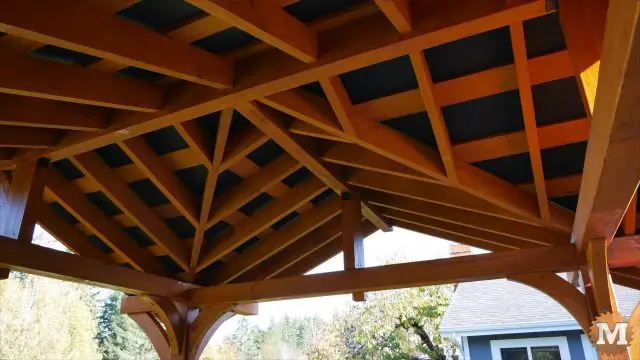
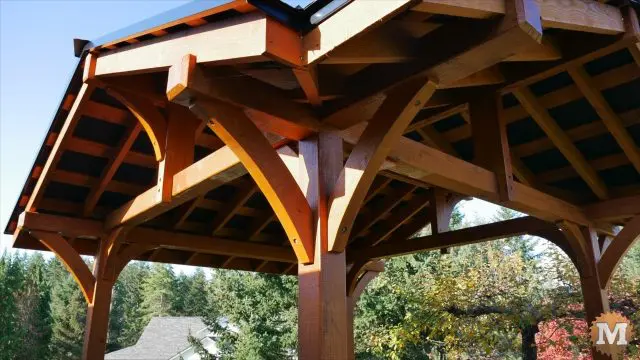
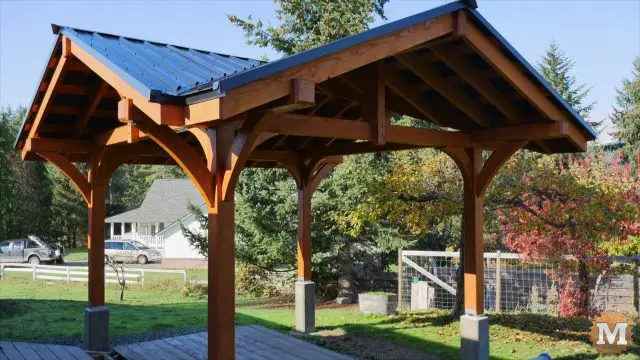
I came back to help finish the metal roof and add the trim. Later Connor plans to extend the deck to the North.
If you have any questions, please leave them in the comments below.
Thanks for reading!
(Disclaimer: As an Amazon Associate I earn from qualifying purchases. Thank you for helping to support my content this way. )
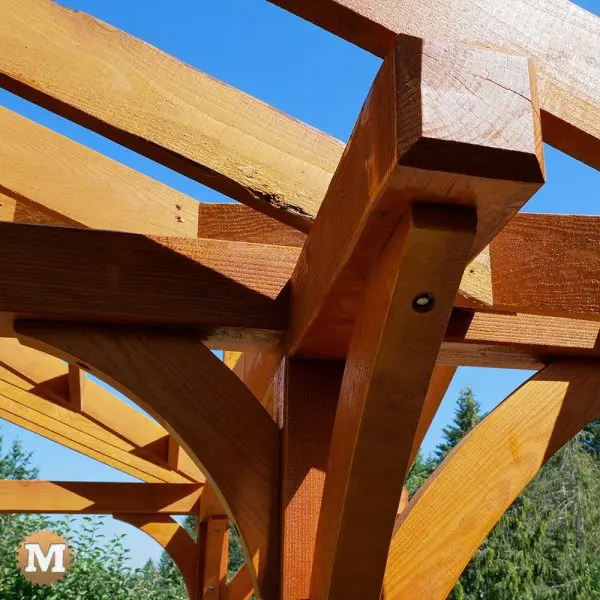
See more images of the joinery detail of this structure on the Post and Beam Joinery Gallery page.

