This is the plan download page for the Firewood Drying Shed Plans shown in my YouTube video.

Download the plan I used: Firewood Drying Shed Plan and Cut List
Simple Firewood Drying Shed
This simple firewood drying shed is built from standard framing 2×6 and 1×6 lumber. I detail step-by-step the construction of the 3D model using Sketchup Pro. This firewood shed is for overflow or extra storage if my main shed near the house (and wood stove) is full. This is the first of a two part series. In the second part I will cover the drawing, cut list, and animation of this design.
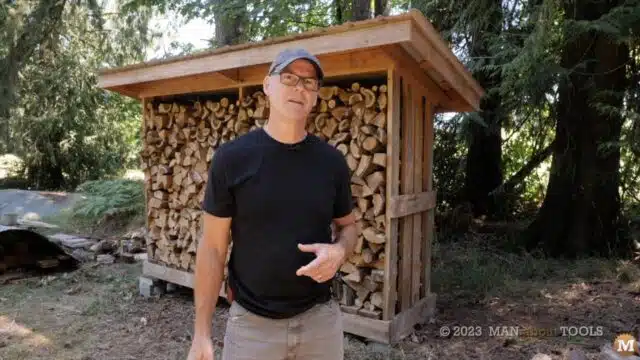
Hi everyone, it’s Kent from Man About Tools, and in this blog post I’m going to show you how I designed this small woodshed.
Inspiration for the Firewood Drying Shed
I built this firewood drying shed a couple of years ago and I posted a picture of it on Pinterest. And it turns out that it was one of the most popular pins I had. So. I thought I’d use Sketchup Pro to show you how I put it together. But, before I do that I’m going to empty all the wood out to transfer it over to my main woodshed beside the house to get ready for winter.
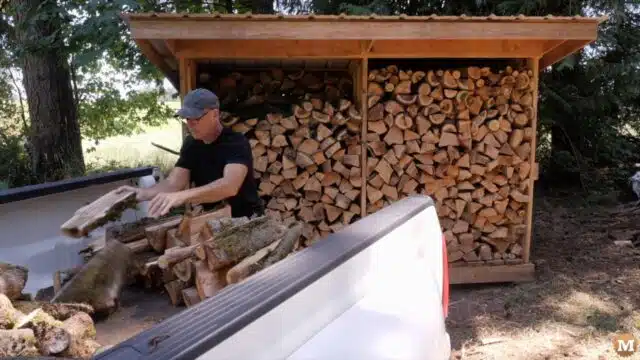
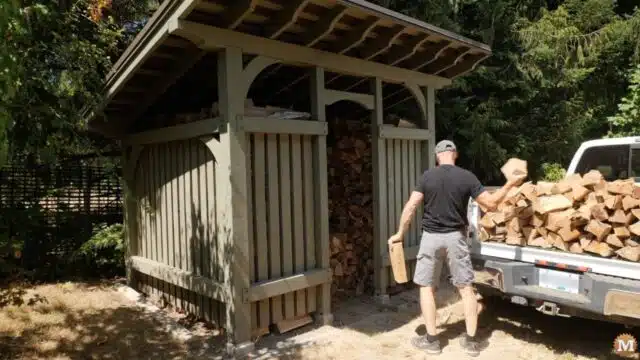
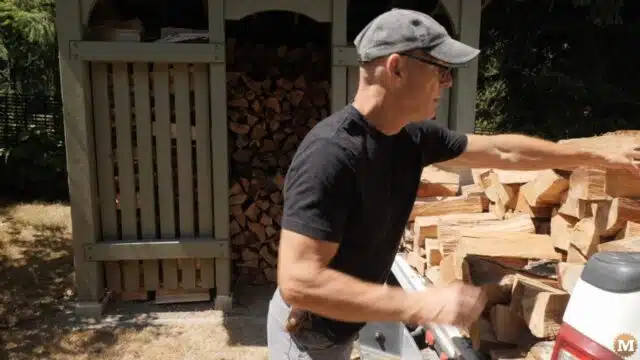
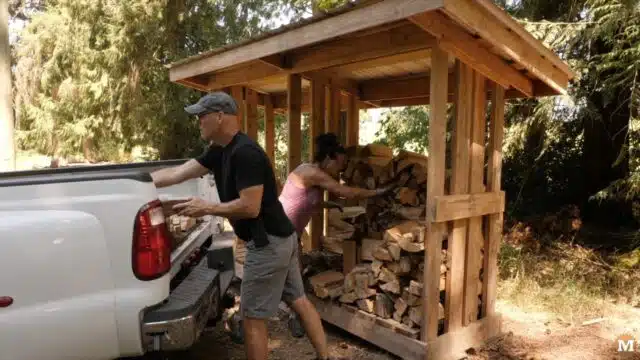
Creating a sketch of the Firewood Drying Shed
And as I didn’t make a drawing before building this shed, it would be easier to take all the measurements when it’s empty.
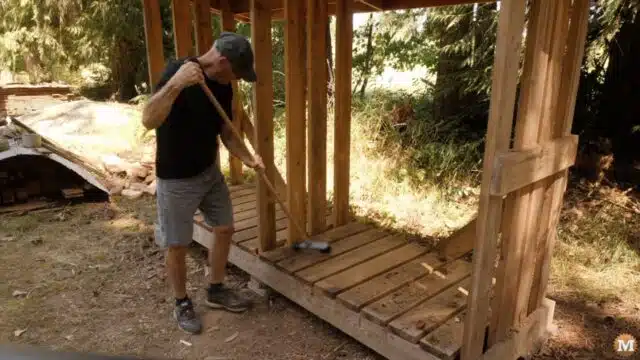
When I build this I was using whatever full dimension milled lumber I had on hand, and some leftover roofing metal from other projects.
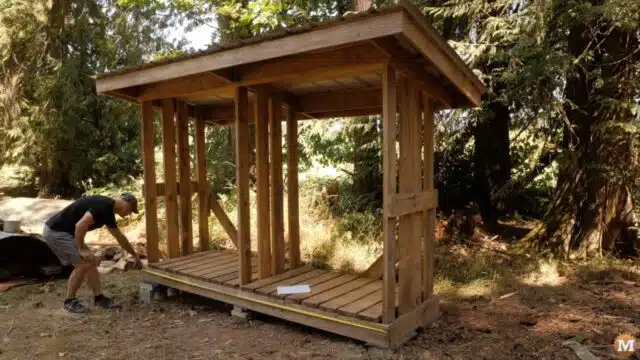
And when empty, I think I’ll make a few minor modifications.
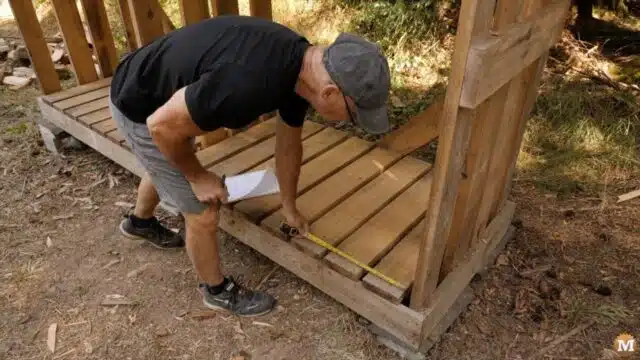
A drawing is available for download
I’ll have the drawing available for download and I’ll specify standard framing lumber sizes. I’ll also provide a cut list and hardware list on the right sidebar (soon).
(Disclaimer: As an Amazon Associate I earn from qualifying purchases. Thank you for helping to support my content this way. )
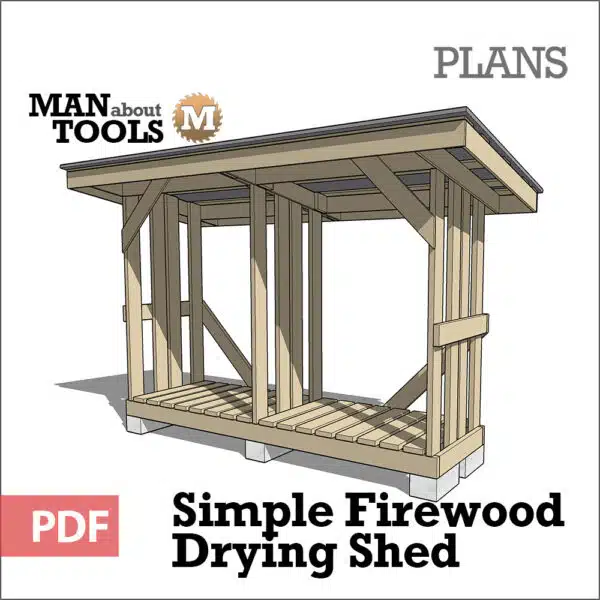
Location or Purpose of the Firewood Drying Shed
This shed is over in the corner of our property and acts as extra or overflow firewood storage. It’s more work to move and re-stack to my larger woodshed beside our house. But, having wood kept as close to the wood stove makes life in the winter much easier. So, it’s a few days I have to spend every summer to move it.
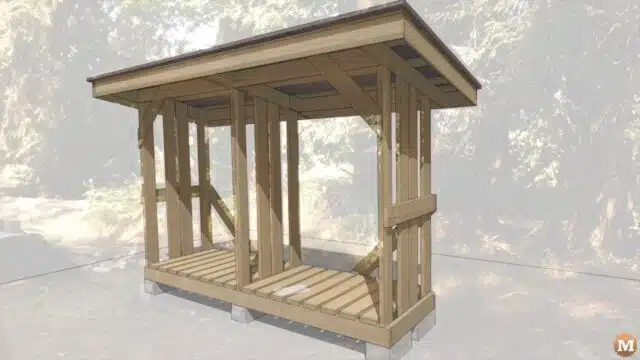
Features of the Firewood Drying Shed
This shed is freestanding and up on concrete blocks to make it plumb and level. I don’t have to bend down as much either. And having the wood up off the ground helps with drying and air circulation. This shed has no back wall. Then I can load it from either side.
Now with the shed empty I can take all the measurements to begin creating the model. For this video I’ll build the model, create the animations, and make a fully dimensioned drawing using Sketchup Pro.
A new video concept for my channel
I haven’t done a video like this before, where I show step-by-step how I create a 3D model and subsequent drawing and animation. I’ll move fairly quickly through this as many of the steps are repetitive. And I hope you will get something out of it, or at least an appreciation of the work involved.
