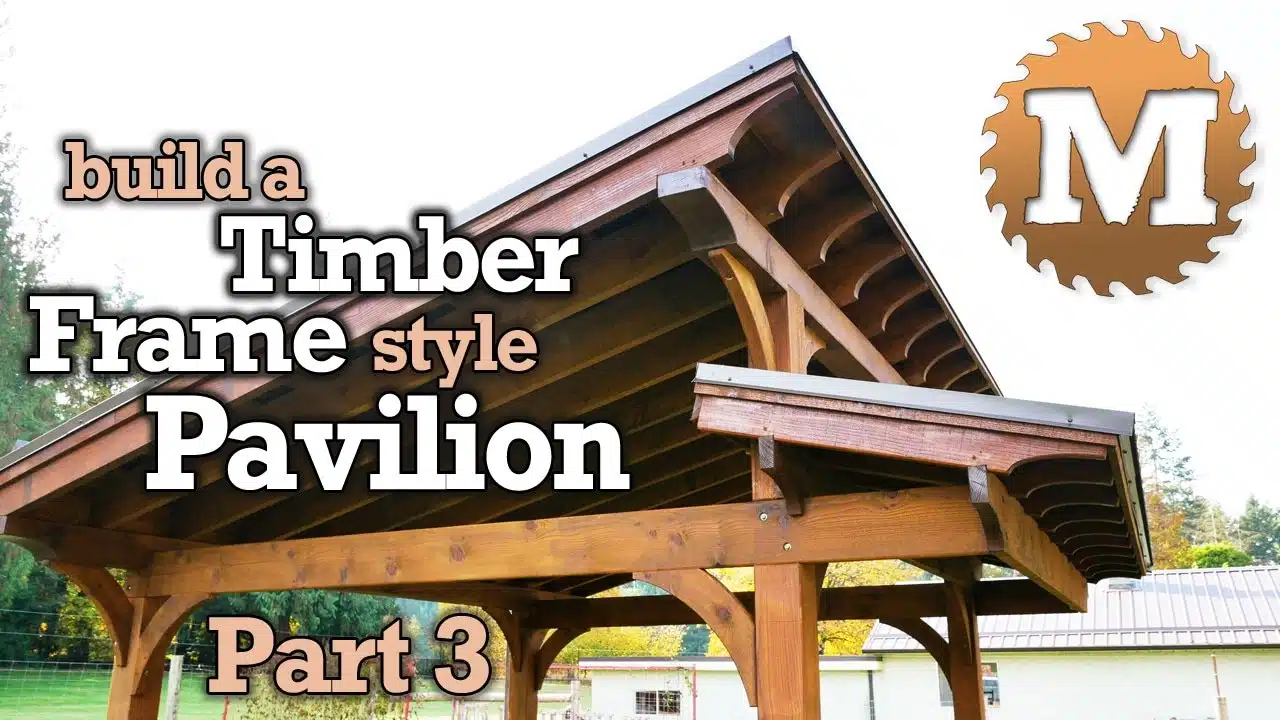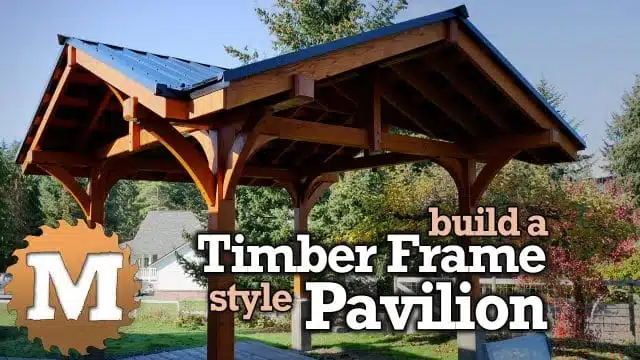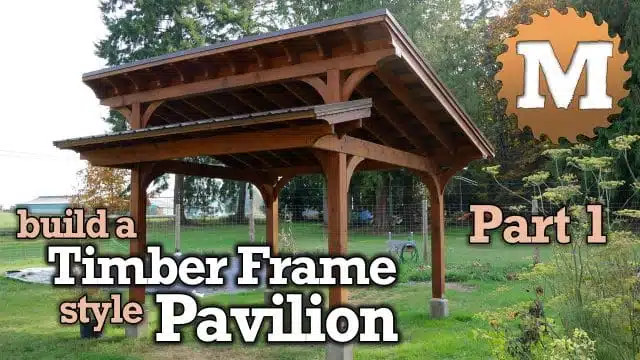Install Main Roof Rafters
Rafters are hauled back up and screwed to the beams. Support blocks are added to each beam as the rafters are installed.
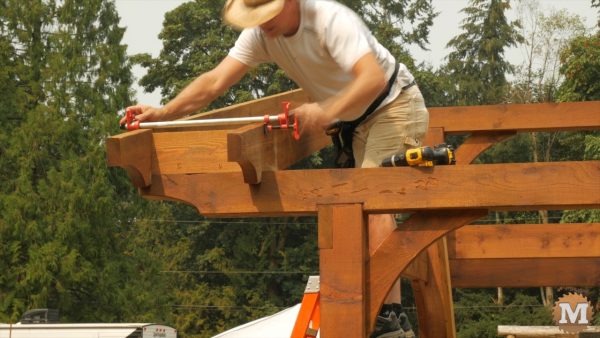
I’ll be using the blocking along with short pipe clamps to straighten each rafter as I go along. I put the straightest rafters on the outside edges of the pavilion. And the most twisted ones on the inside.
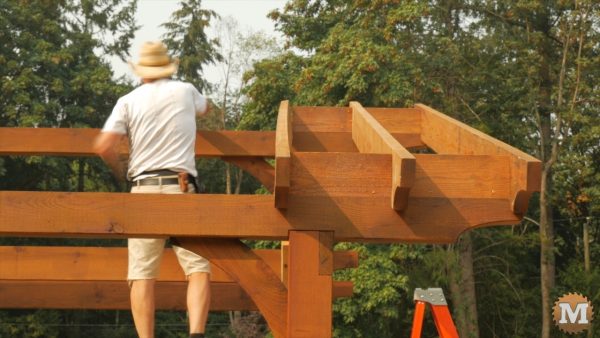
This third rafter on the east side was twisted AND bowed. But not so bad that I couldn’t use it.
This rafter had the most twist, maybe more than 10 degrees or so.
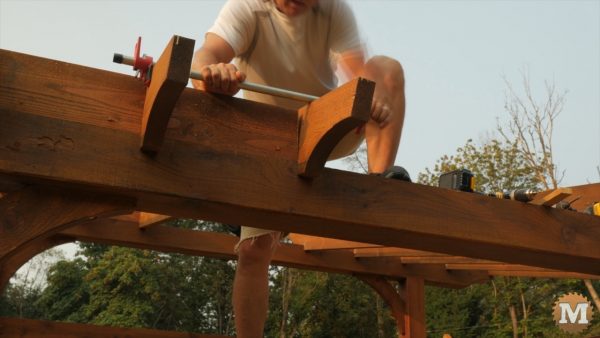
But the pipe clamp worked like a charm to straighten it.
So this process was repeated for each of the twelve rafters. It took the better part of a day but it went well.
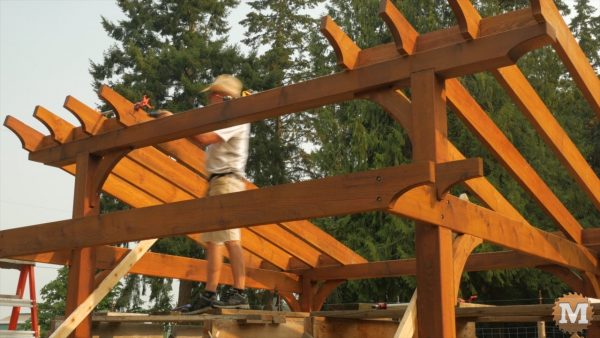
Full dimension 2×8 fir is heavy so I slept well that night.
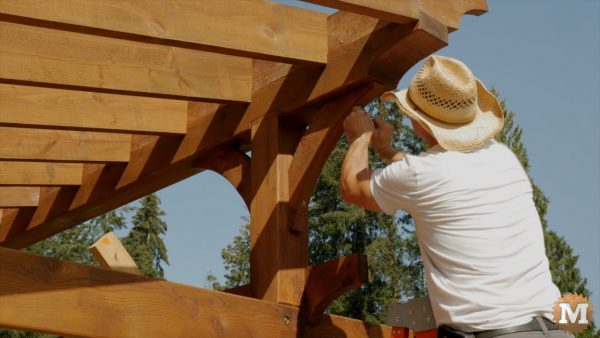
I had a few outside braces left to put on so I did that next. The timber frame gazebo is starting to take shape!

