The Sketchup Drawing Plan Cover Page
And I can roughly position and scale that view. I’ll rename the second page to Front View then copy and paste the view from the cover page to Page 2. Then adjust the scale so it will fit the page.
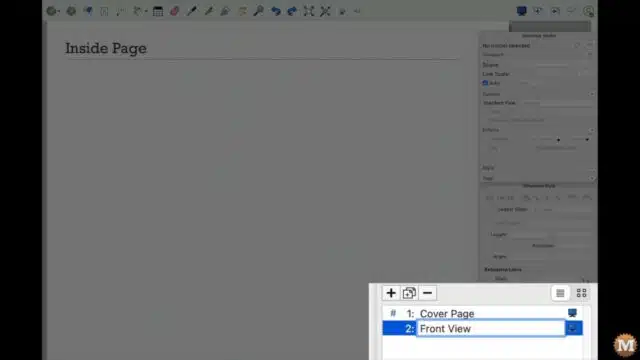
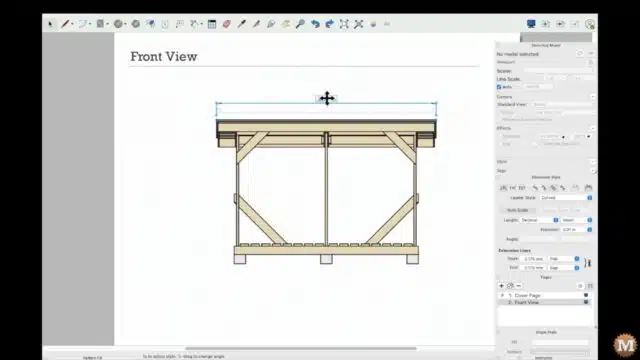
Then I’ll add a few overall dimensions. And set them to imperial feet and inches. Later I’ll add metric equivalents to each dimension. Unfortunately there’s no automatic dual dimensioning feature in Sketchup.
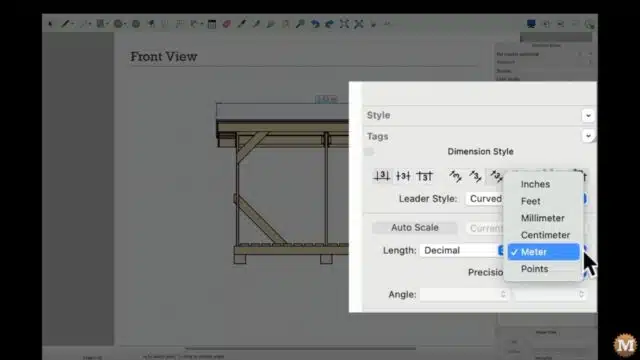
Left Side View and Details
I’ll add another page and rename it. Copy and paste a view onto this page. Then select what scene I want.
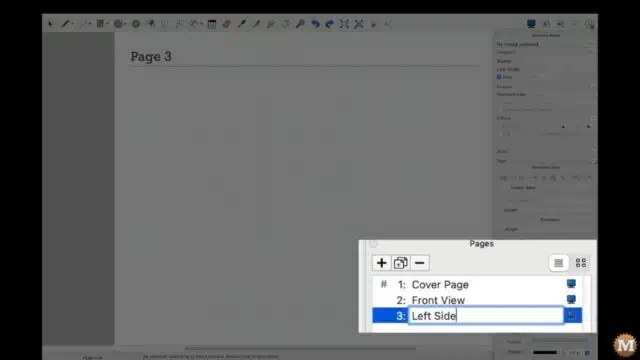
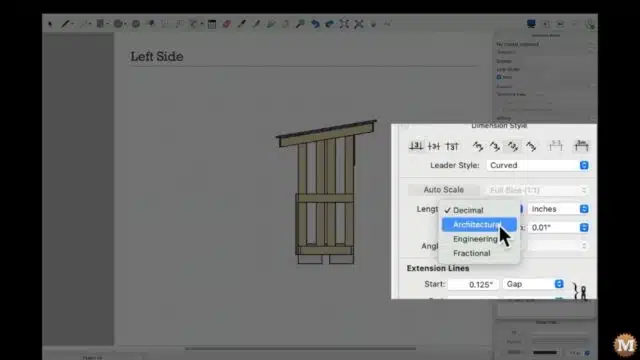
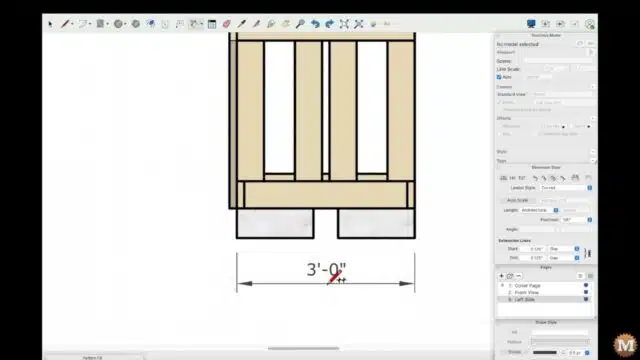
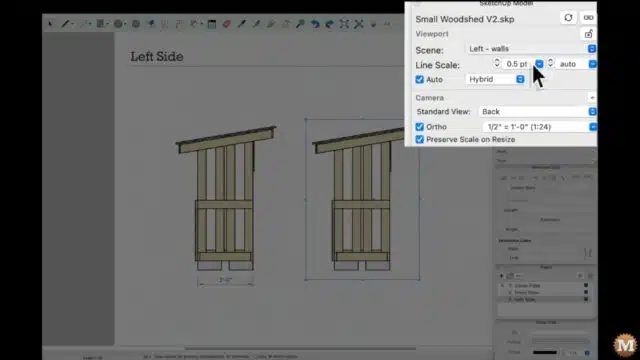
I can resize the bounding box and reposition the view. Then copy this view over and select a different scene. This is also the left side but, only shows the joists and walls.
I can change my dimension style from Architectural to Engineering to Decimal or Fractional. There’s a lot of flexibility here.
I’ll add an angular dimension for the slope at the top of the wall. And I can adjust the precision of the dimensions.
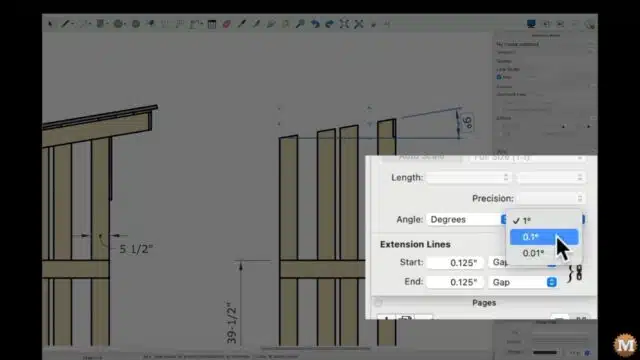
I like to get as many rough dimensions added, then fine-tune there positions as I go along. Inevitably lines and numbers will run into other dimensions so, there’s a fair amount of adjustments you need to make before the final drawing is done.
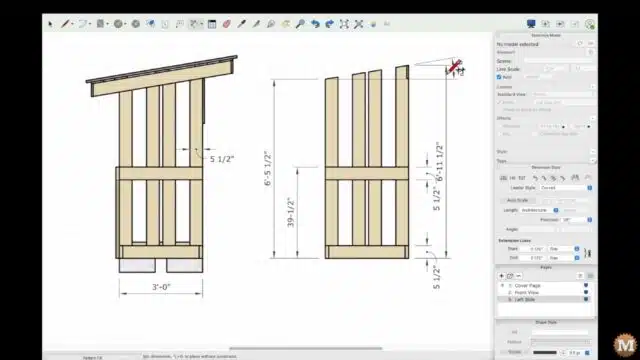
Detailed Enlargement of the Sketchup Drawing Plan
Here I’ll copy that wall view and move it up. Then change its scale to make a detailed enlargement. I’ll need to change it’s bounding box to get it right where I want it.
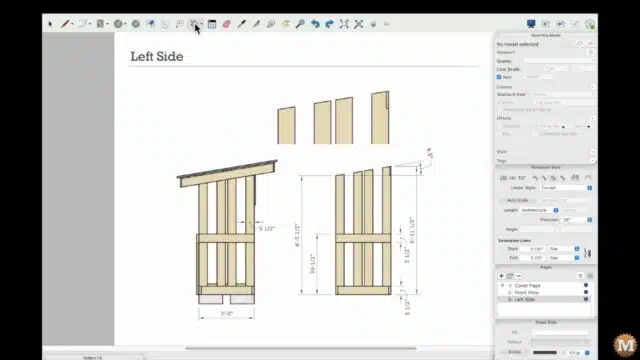
I can add some dimensions for the notch at the top of the wall that needs to be cut. The flat face of 5-1/2″ and also the distance down from the peak of 5-5/8’s”
(Disclaimer: As an Amazon Associate I earn from qualifying purchases. Thank you for helping to support my content this way. )
I’ll also add dimensions for the spacing between the wall boards.
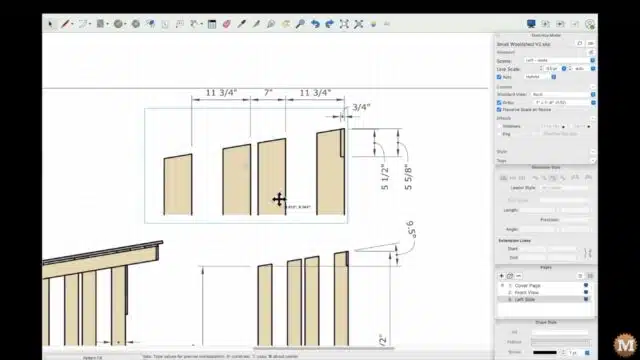
Sketchup Drawing Plans Shed Braces
I’ll add another page and name it Braces. Copy an existing view onto this page then change the scene and scale. So I have a front view of the floor and upper wall brace. And I can add some dimensions to these.
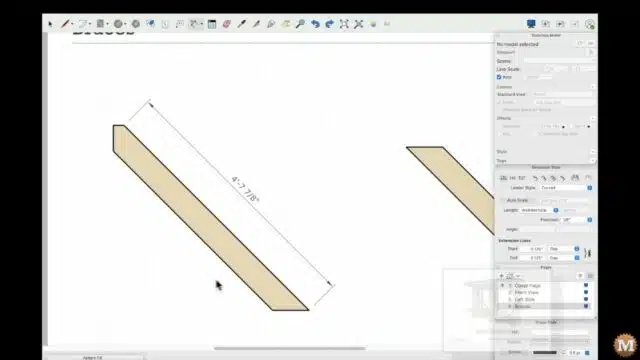
And that’s the basics of making a drawing. All those steps get repeated over and over until all the key information is there in one document. It might just be me but, I see it as creating a piece of functional artwork. I have always appreciated elegant drawings that pack a lot of detail into a small space without it feeling crowded — or some elements encroaching on others and diminishing their readability. It’s satisfying when you can pull that off.
Concrete Garden Bench Sketchup Drawing Plan
Here’s a page from my Concrete Garden Bench drawing that I think illustrates those goals for me.
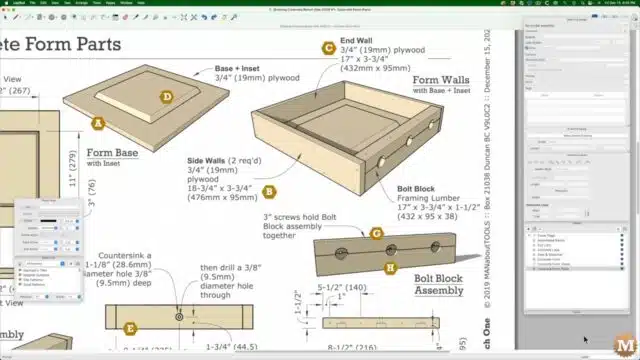
Creating a Sketchup Drawing Plan Cut List
This is a plugin for Sketchup called OpenCutList. It will generate a cut list for your project. With the model in the view and all the relative layers visible, I can hit Parts then regenerate and presto, there’s a cut list. Very cool!
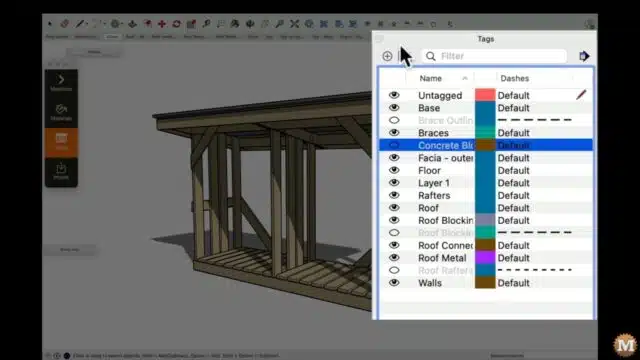
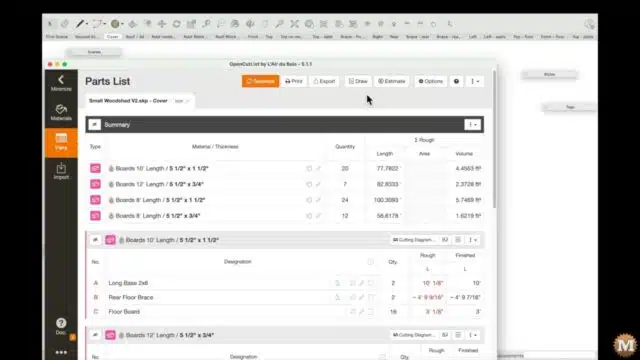
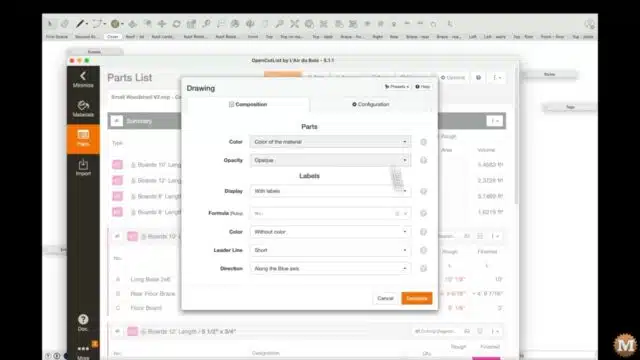
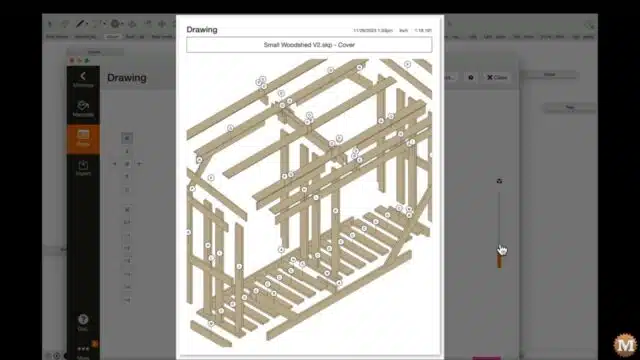
I’ve only started to play around with this plugin and it is detailed and impressive.
