How-to build a Curved Rafter Pergola – Plan
Build a Curved Rafter Pergola for backyard, patio, or garden. 8 page plans in PDF format for download and printing. Dimensions are in inches and millimetres and lumber sizes are actual. These plans are for download and will not be mailed. See the build video on YouTube.
There are two files to download and save on your computer. The first is the full plans and the second contains two enlarged pages. The enlarged pages are full scale drawings of the curved rafter and the curved braces. The page size is 16″ x 86″. This additional file can be taken to a large scale or poster size printing company. This would aid in making these parts of the pergola. It’s not a requirement, but an option.
And read the full post.
After your order is completed you will be directed to a page with a download link, PLUS you will receive an email with your download links. We aim to please so If you have any issues don’t worry. Please be assured that you will receive your plans.
Sometimes email programs will move our emails to a junk folder. Why this happens? Who knows? So check there first. If it’s not there then drop us a line through our contact page and we will help you out. Thanks!

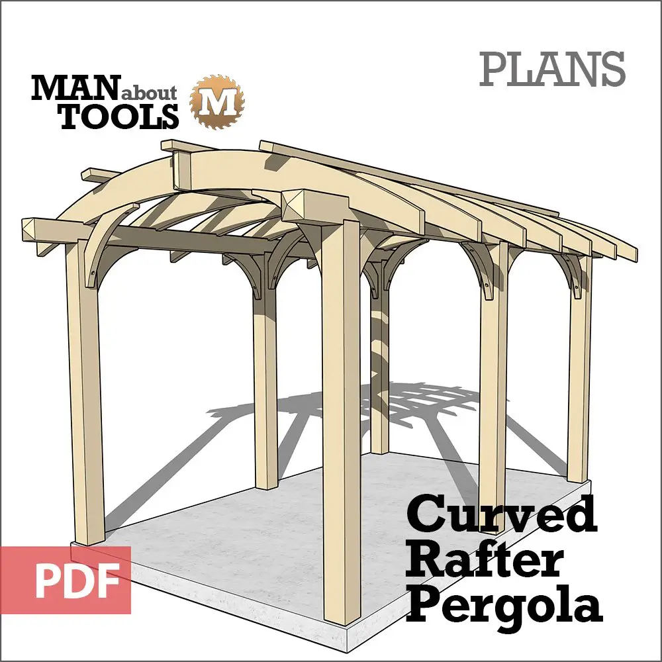
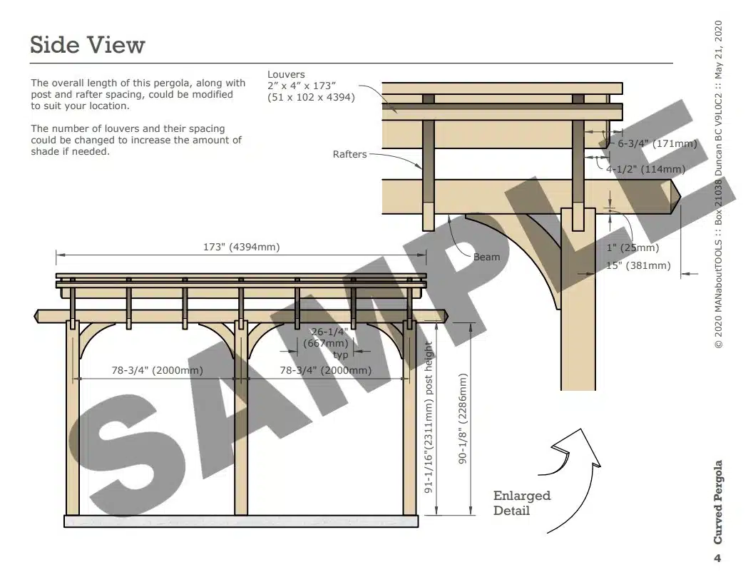
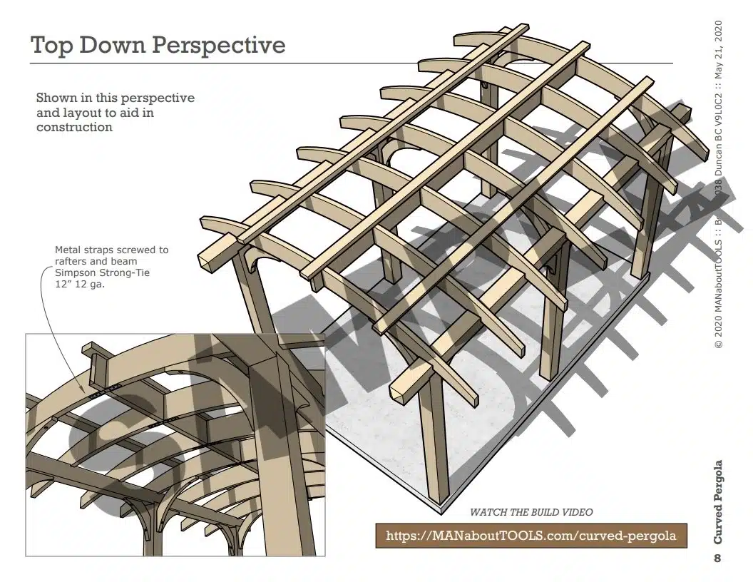
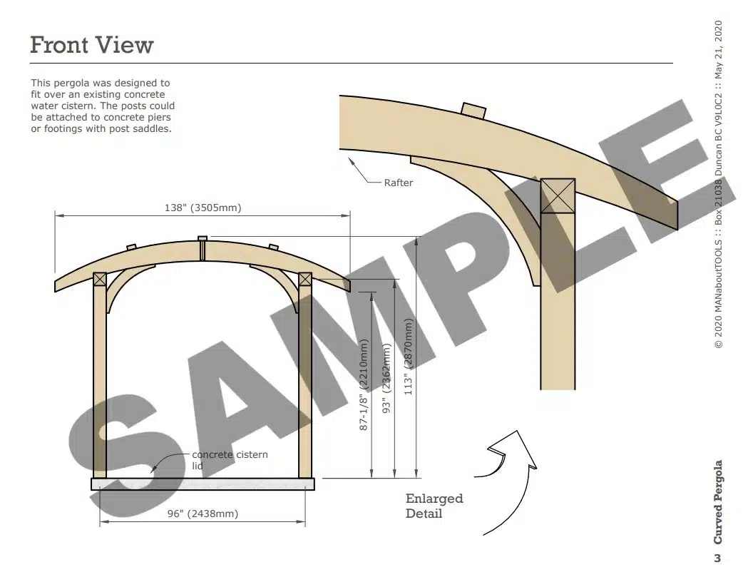
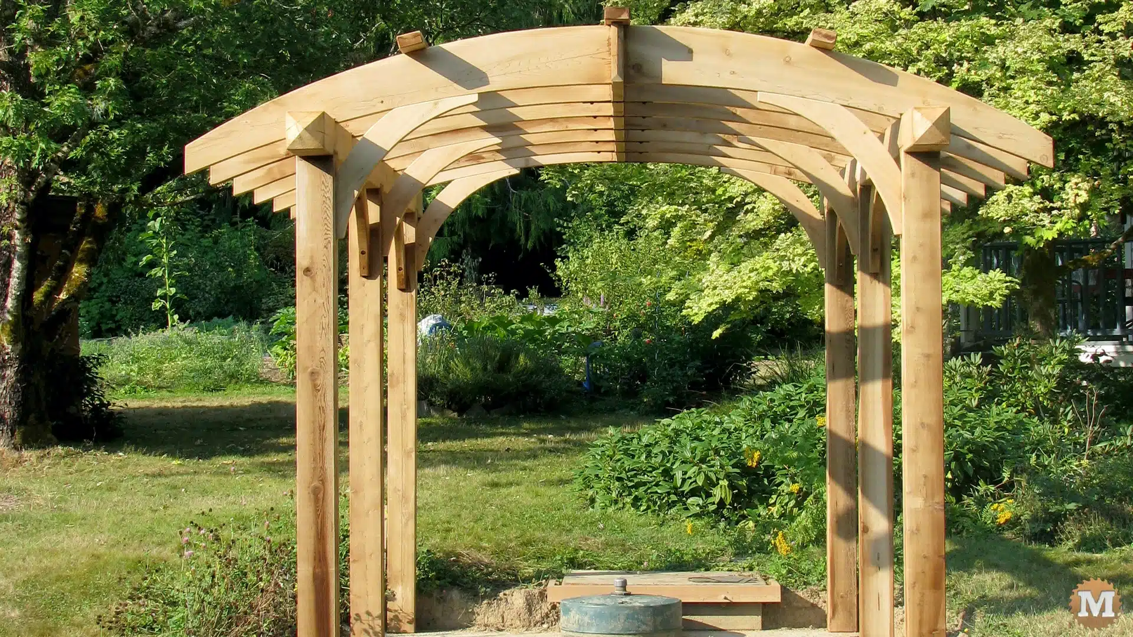
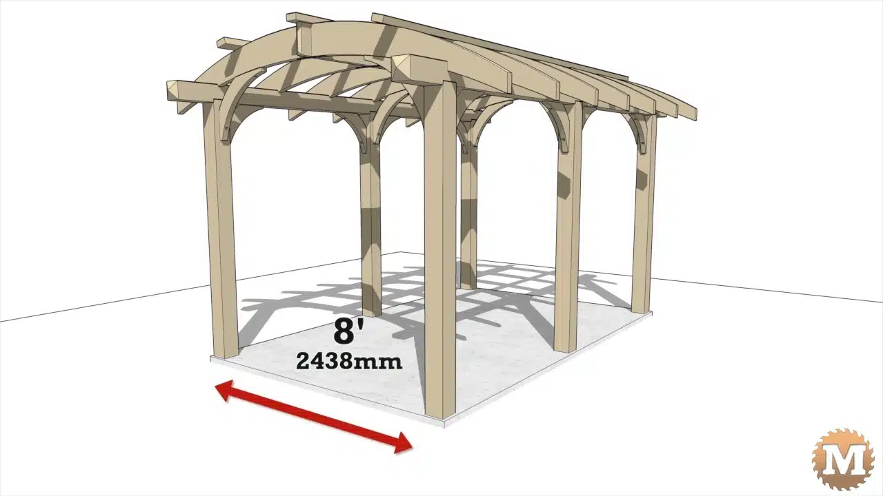
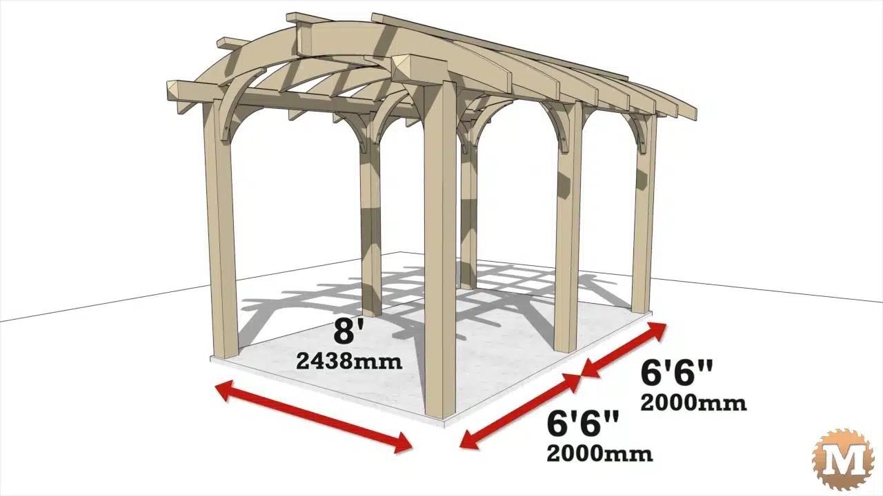
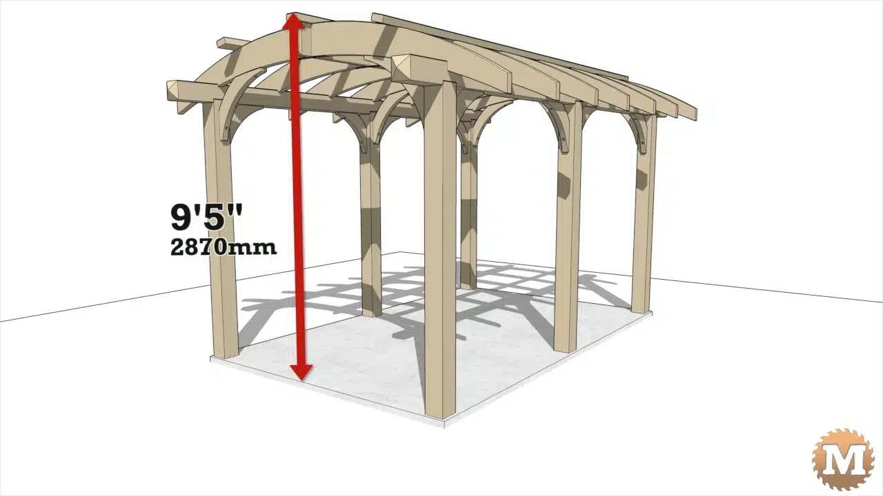
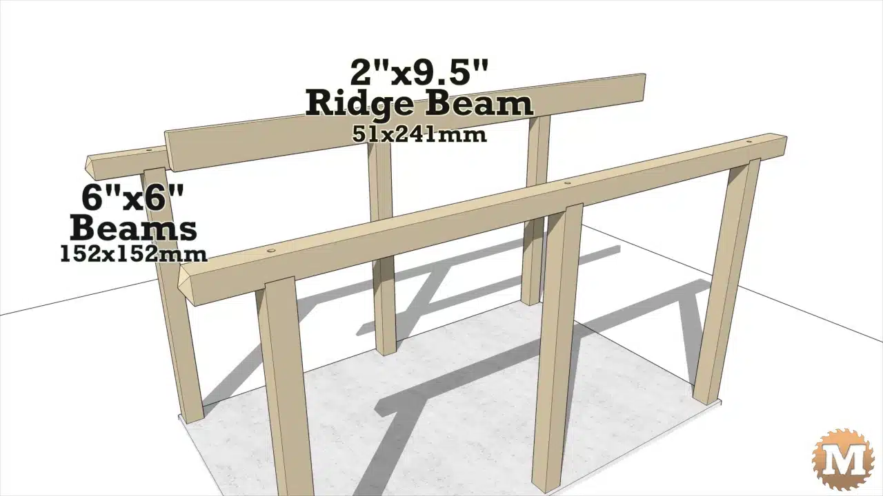
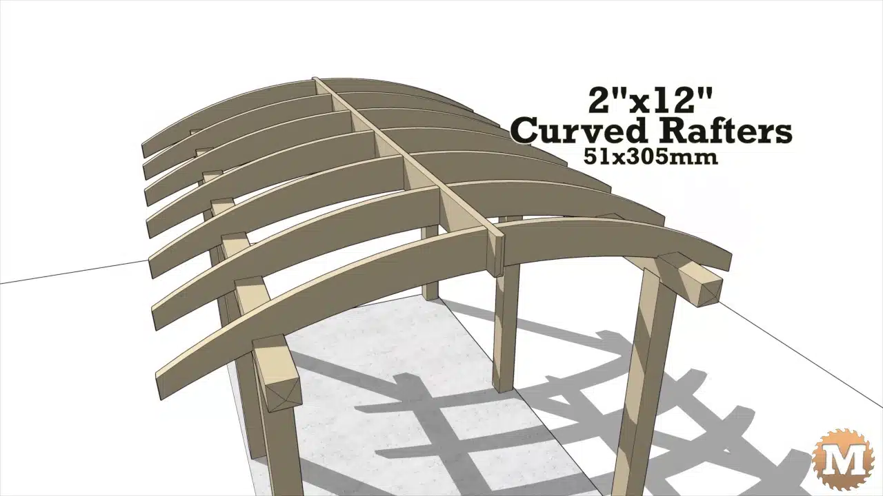
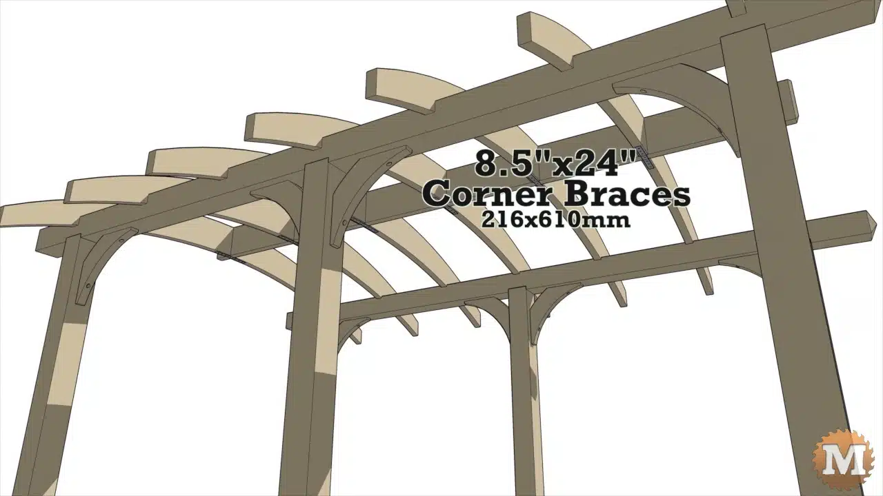
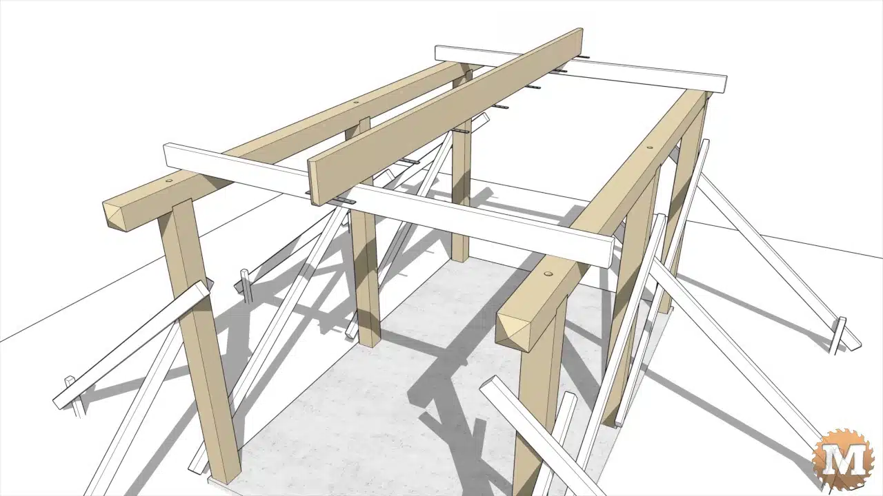
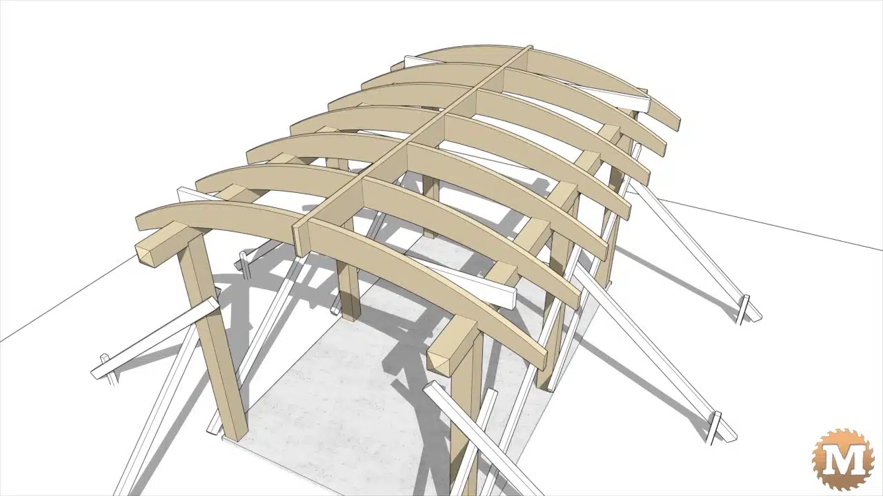
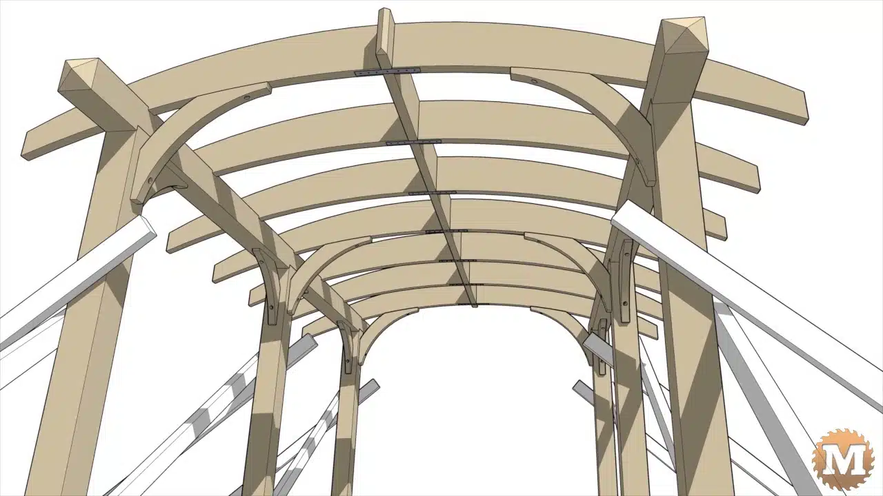
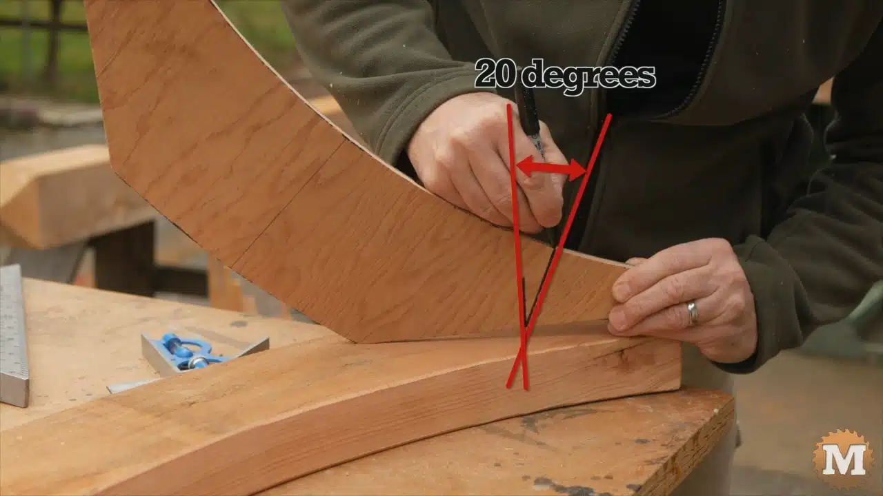
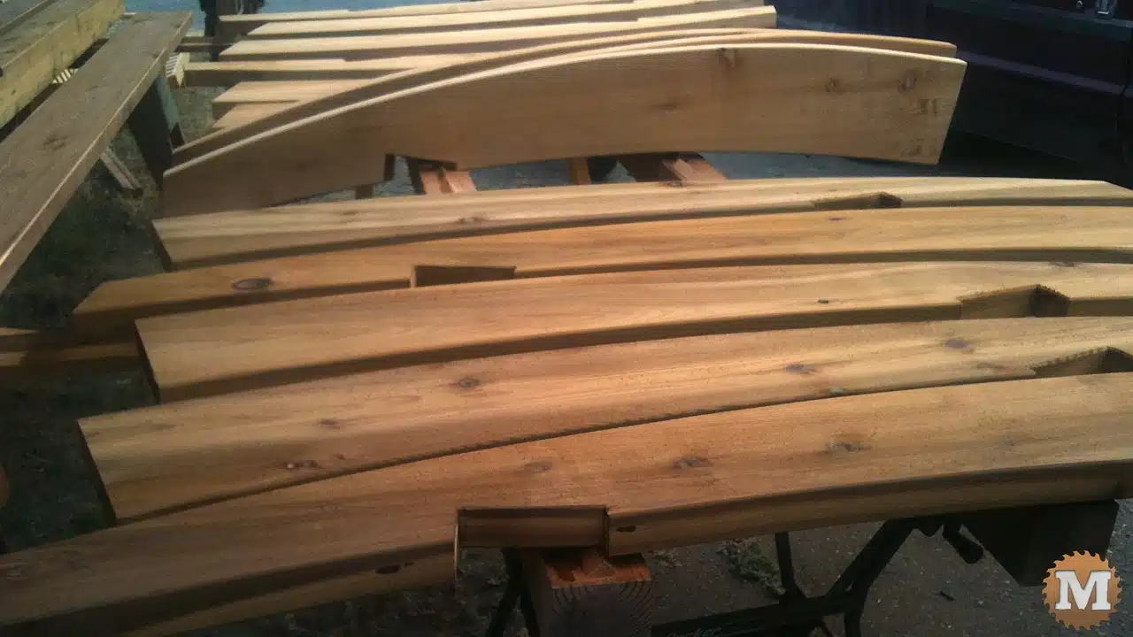
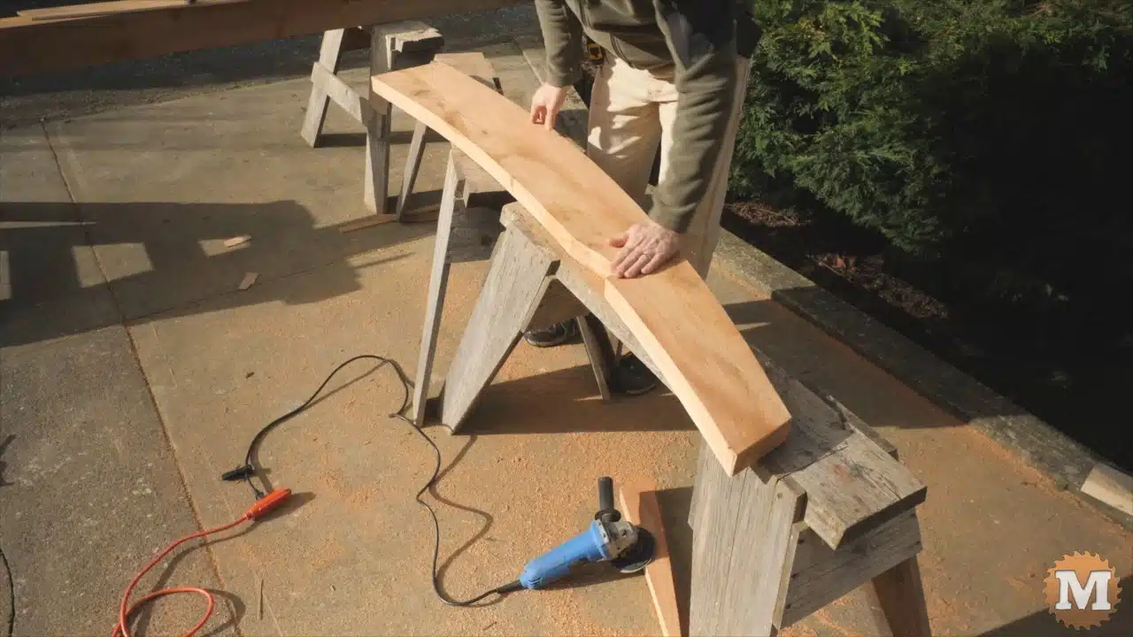
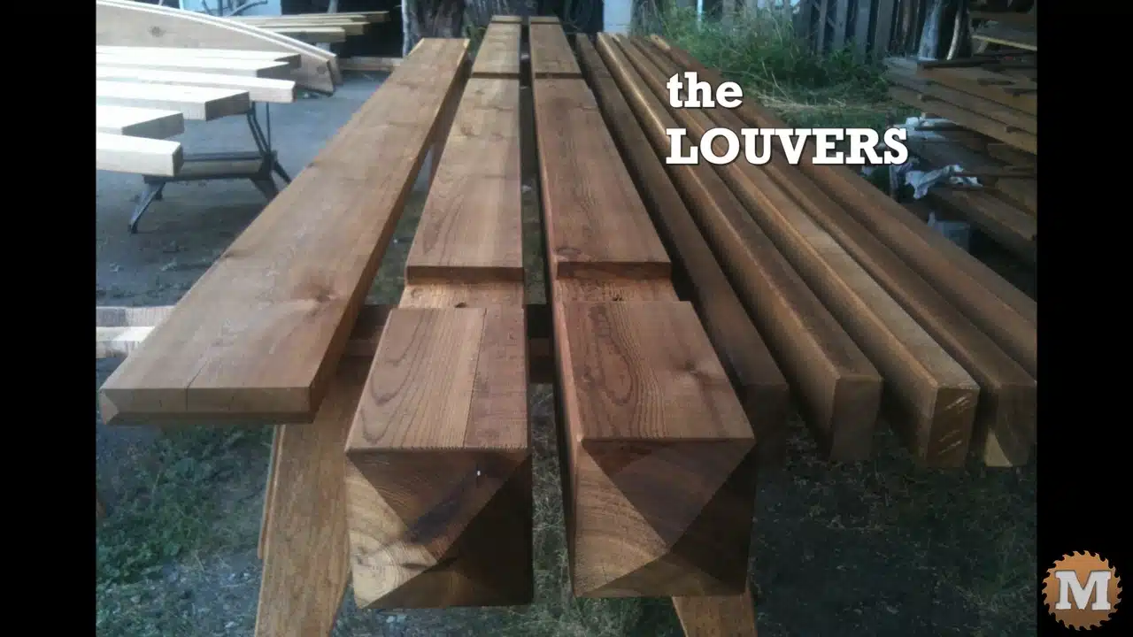
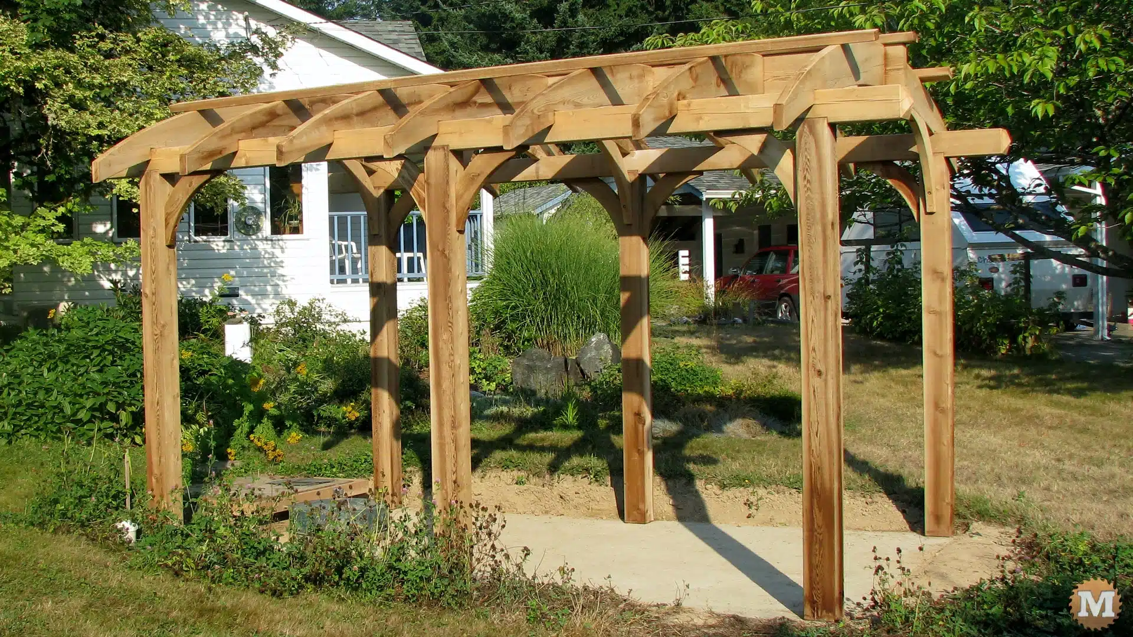
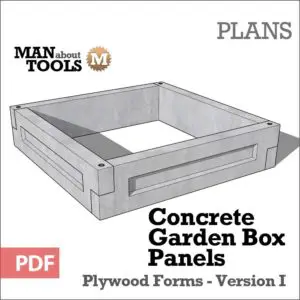
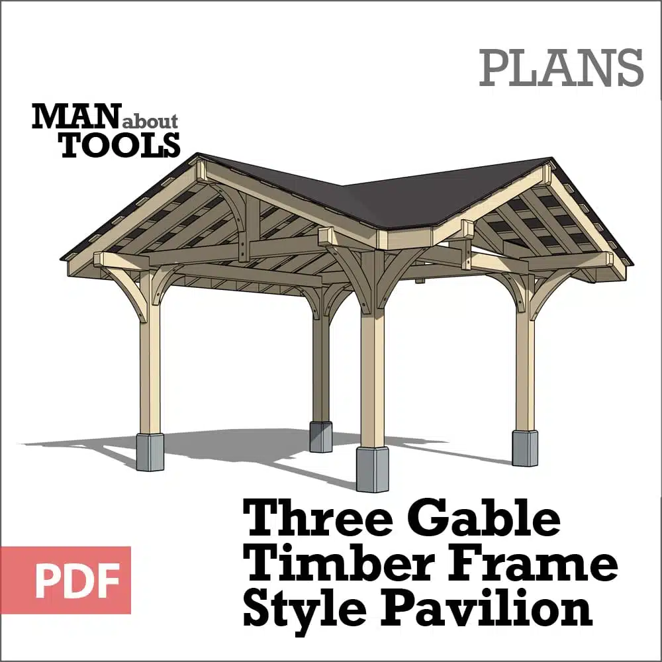
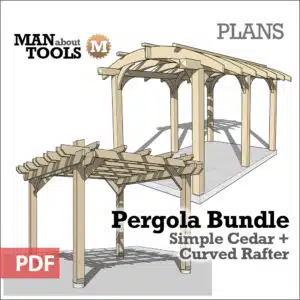
Kent Gravelle –
(from Kent: with reviews enabled Google will only index my plans if I add at least one review and a rating. So that’s why this is here. You get it right? And this will be eventually removed after more reviews come in.)